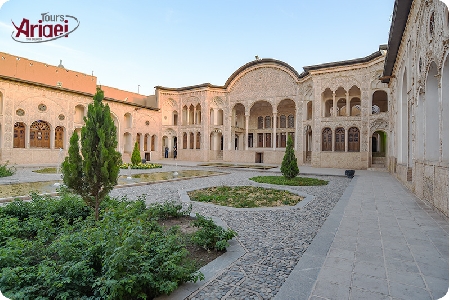With the same style of architecture (Public and Private area, Wind catchers, Cellars and Water reservoirs) as Borujerdies house, this house was built for a wealthy Carpet merchant. The introverted style of house, hides it from stranger’s eyes, the center of the house is the main yard and the whole building is made on a slope so that the stables, as the public extroverted area of the house, is above the yard and main buildings.
Like other buildings of this area, the house has winter and summer wings; there is also a smaller building that was used as the residence of the merchant’s oldest son. The service area (kitchen, Stables and servant rooms) is located behind the building so that the guests and the household members wouldn’t witness the hustles of servants.
This house is expanded over an area of 4700 square meters, with 40 rooms, 4 yards, 4 cellars, 3 wind catcher and 2 aqueducts and is considered one of the biggest and most beautiful historical houses of Kashan.
